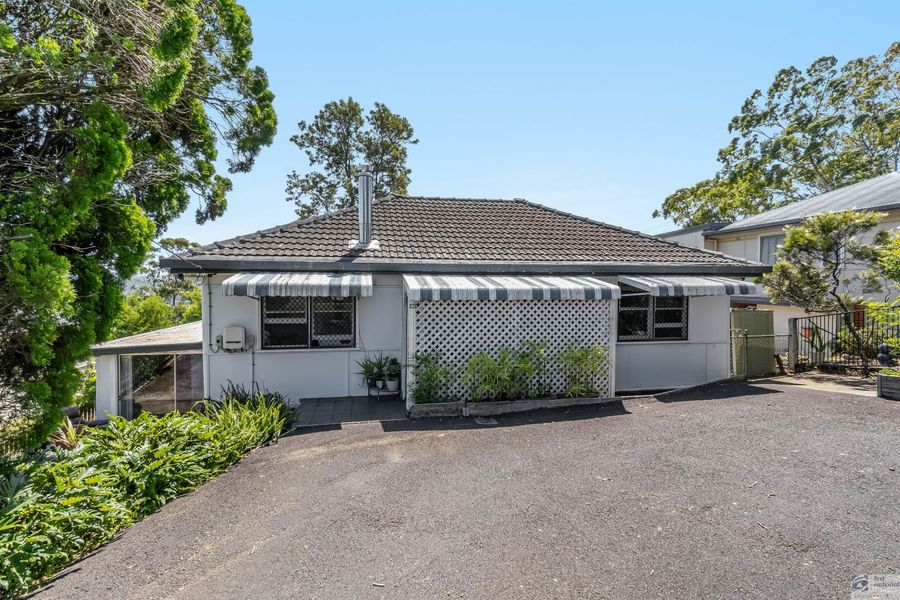Perfectly positioned on Goonellabah’s coveted northern ridge, this beautifully presented home offers stunning views, lush landscaped gardens and spacious living for the whole family.
Downstairs, you'll find two well-proportioned bedrooms, an oversized double garage with internal access and a laundry complete with a second shower and toilet—perfect for guests or extended family living.
Upstairs, the heart of the home features a stylish timber kitchen with stone benchtops, quality appliances and ample storage. The open plan dining and lounge area flows seamlessly onto the expansive front deck, where you can soak in panoramic mountain views and experience some of the most stunning sunsets the Northern Rivers has to offer.
The rear deck is perfect for alfresco dining, overlooking a fully fenced backyard framed by manicured lawns, established gardens and side gate access—ideal for kids, pets or entertaining guests.
The master bedroom offers built-in robes and is situated close to the modern family bathroom, which includes a separate shower and bathtub. A fourth bedroom or study provides additional flexibility for a growing family or home office setup.
Property Features:
• 4 bedrooms, with built-in robes to master and second bedroom
• Light filled open plan living and dining with split system air conditioning
• Contemporary bathroom with separate bath and shower
• Timber kitchen with stone benchtops and quality appliances
• Expansive front deck with breathtaking northern views
• Covered rear alfresco area, perfect for entertaining
• Low-maintenance cork flooring throughout living and bedroom areas
• Fully fenced 897m² block with manicured gardens and side access
• Oversized double garage with workshop space
• Close to Goonellabah Tavern, Aldi, Coles, Woolworths, schools and parks
This is a rare opportunity to secure a complete lifestyle package in a premium location. Homes like this don’t come around often—inspect today and make this northern ridge gem your own!













