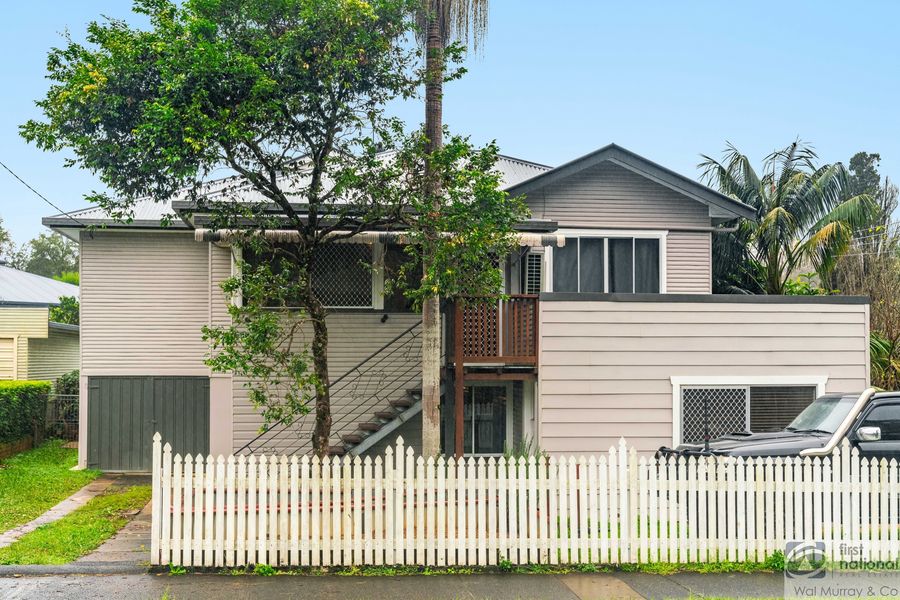Perfectly positioned in a sought after East Lismore location, this well presented family home offers comfort, space and versatility just moments from key amenities including the Golf Club, East Lismore Shopping Centre, St Vincent’s Hospital, local schools and Southern Cross University.
The home features three spacious bedrooms, all with built-in robes and the main bedroom includes a private ensuite. The open plan living area is air conditioned and showcases high ceilings and polished timber floors throughout, creating a bright and welcoming atmosphere.
Downstairs adds excellent functionality with a lock-up garage, a large storage space, an air conditioned utility room ideal as a teenage retreat, a separate media or office area and the added convenience of a third bathroom—perfect for guests or extended family.
Outdoors - enjoy the fenced backyard with an inground pool and adjoining covered BBQ area, ideal for entertaining. There's plenty of space for children and pets to play, plus side vehicle access from Smith Street—perfect for parking a boat, trailer or campervan.
Additional features include an 8 panel solar power system - offering energy savings for the future. A fantastic family package in a premium East Lismore setting! Currently tenanted - $650 per week – this home will suit many buyers, including the investor looking for solid returns. Call today.













