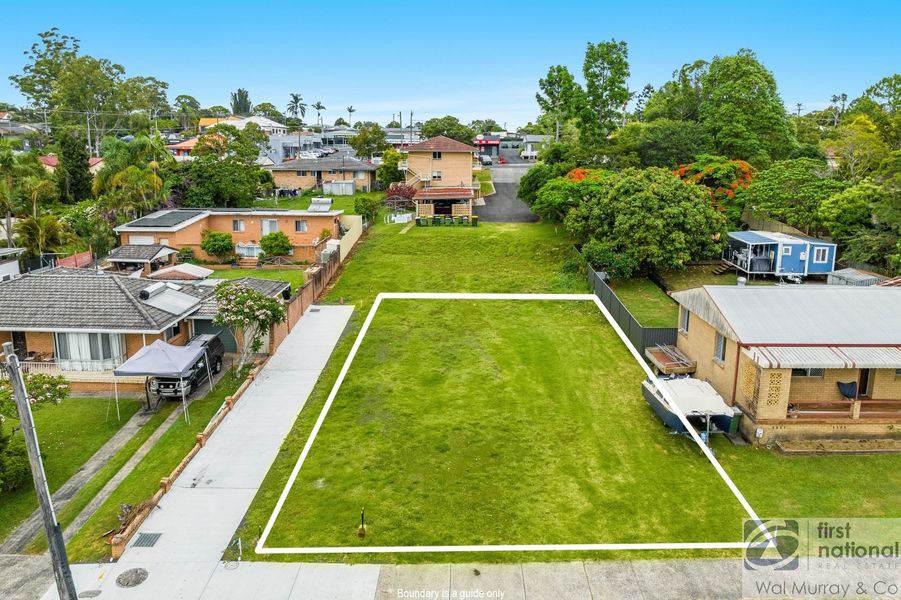Welcome to 188 Dawson Street, Girards Hill.
Set on a generous 607 sqm lot in sought after Girards Hill, this beautifully restored 1920’s cottage seamlessly blends classic character with contemporary refinement. From the wide front verandah, step inside and discover the grandeur of soaring ceilings, sophisticated timber flooring, ornate mouldings and an iconic stained-glass window upon entry that speak to the home’s rich heritage.
The three bedroom layout is both functional and full of charm, with French doors, a central hallway and natural light flowing into every room. A stylish ensuite adjoins the master bedroom while the main bathroom is spacious and family friendly, complete with a full bath, separate shower and windows that bring in soft natural light and garden views. A well-appointed kitchen with central island flows into a sunning sunlit dining room overlooking the lush green garden, a statement to the homes design.
From here, step out to the show-stopping rear deck. Neat and generously sized, this elevated outdoor space feels like a private sanctuary, framed by established trees and vibrant tropical planting. It offers the perfect setting for entertaining, alfresco dining or simply unwinding with the sounds of nature around you.
Tucked away in a leafy and friendly neighbourhood, this property is just minutes to schools, cafés, shops and walking distance to parks.
Key Features
- Perfectly positioned, with the morning sun at the rear and scattered sunlight through the greenery on the front verandah
- Ducted air conditioning and ceiling fans throughout
- Cosy fireplace central in the home
- Stylish kitchen with gas cooking and an abundance of storage
- Approximately 40 mins drive to Ballina Byron Gateway Airport and 5 mins to Lismore Base Hospital
- This property was not affected by the 2022 flood event










