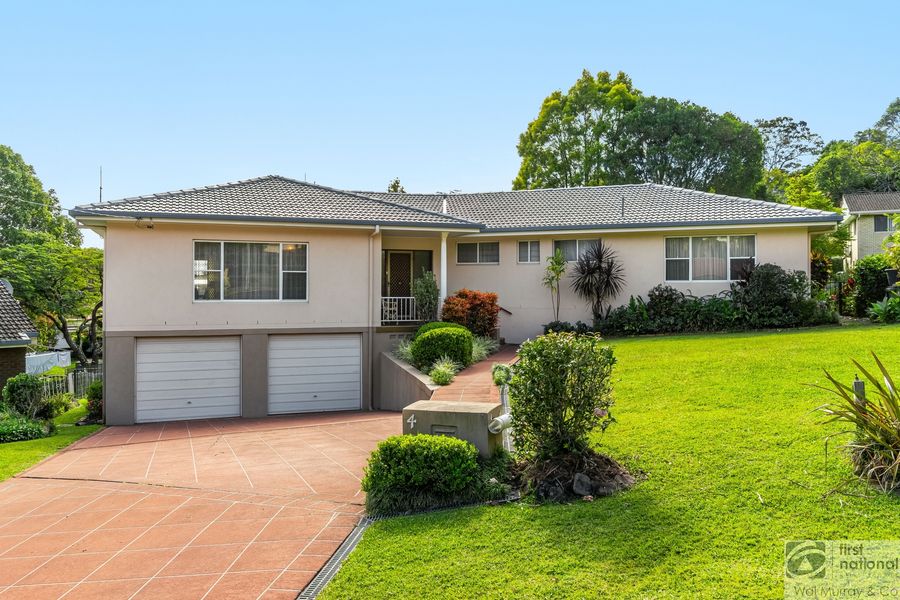Be surprised when you enter this well presented spacious manufactured home at Ballina Gardens
Generous open plan living area with modern flooring and air conditioner
Well sized eat in kitchen with ample storage and pantry
3 bedrooms, 2 with built-ins - master with ceiling fan
Light and airy bathroom with separate toilet
Northeast facing sunny rear garden with great potential for vegetable patch
Large undercover carport with room for 2 small cars
The park is pet friendly, so bring your best friend!
Ballina Gardens has an onsite Manager and security boom gates
Located within a short walk to Aldi Shopping Centre and close to Ballina Centre
Park facilities include a swimming pool, meeting room and boom gate security
Site fees $218.14













