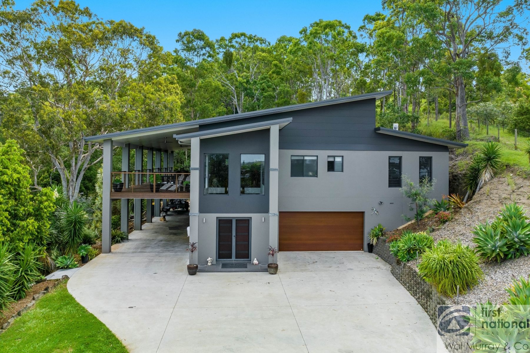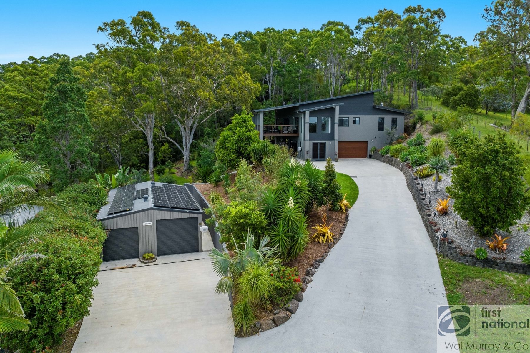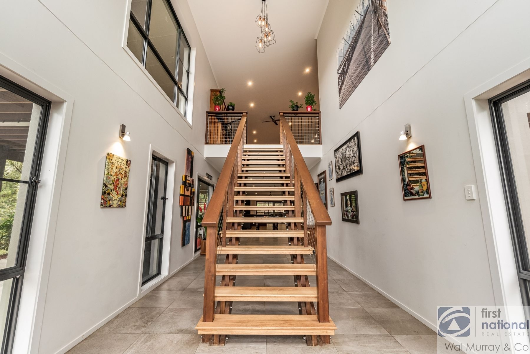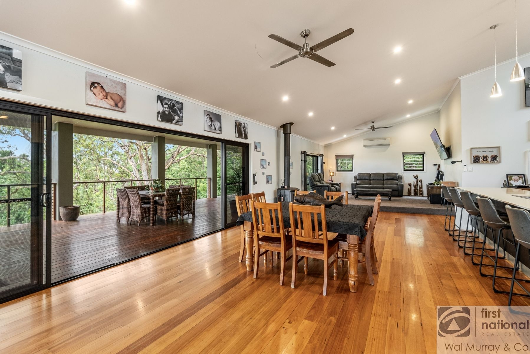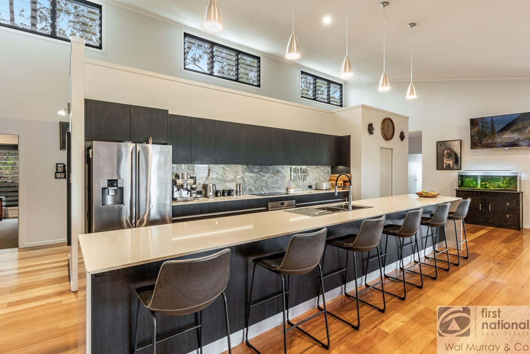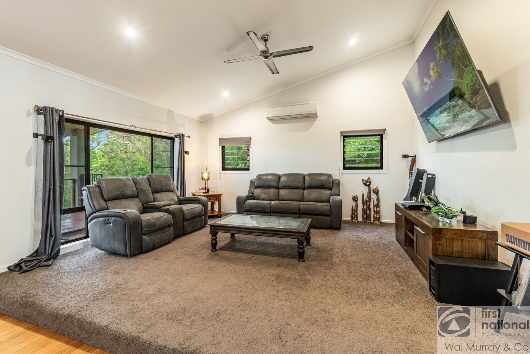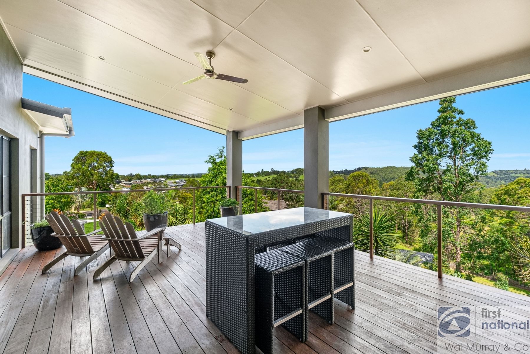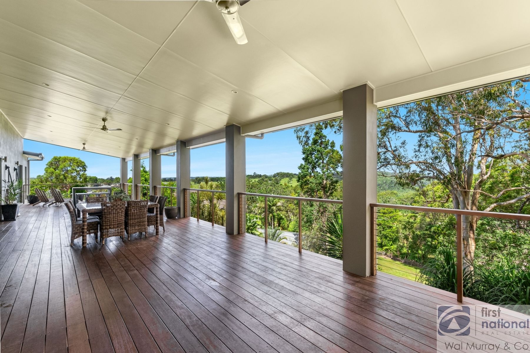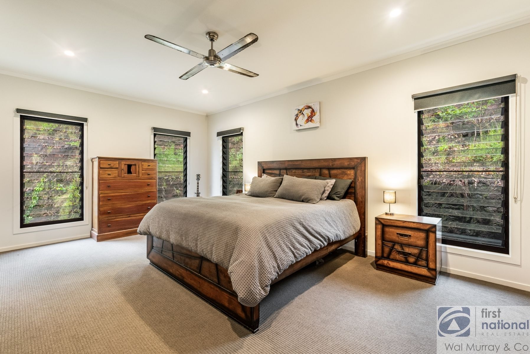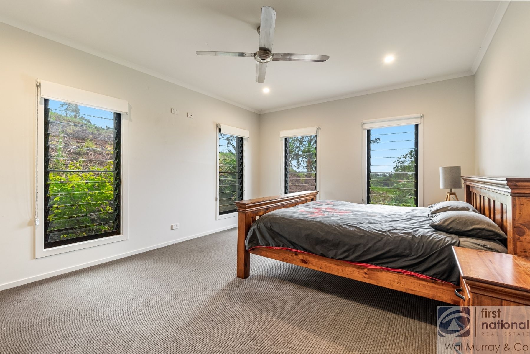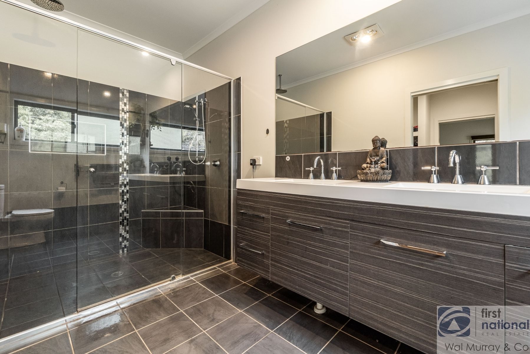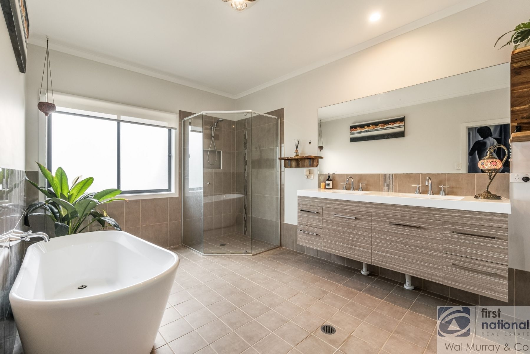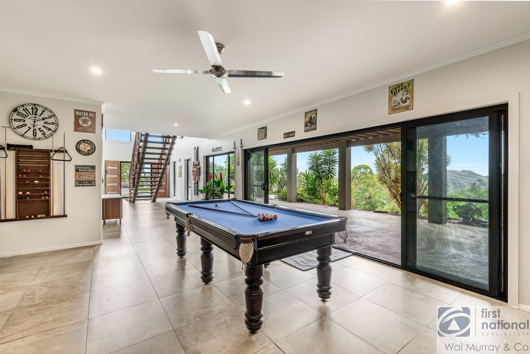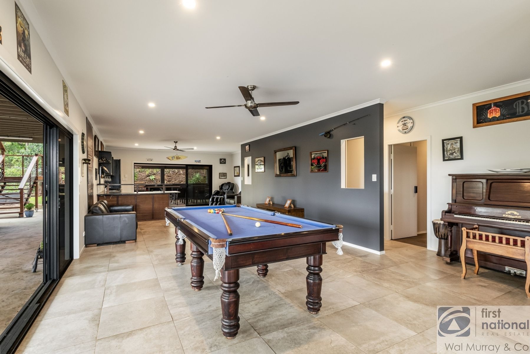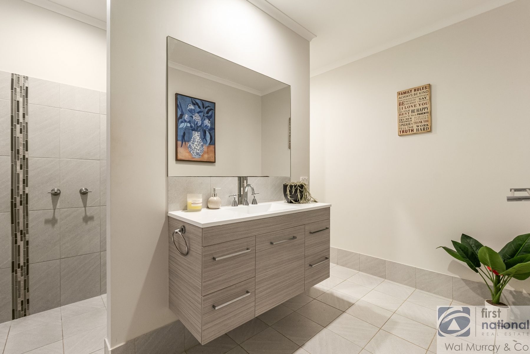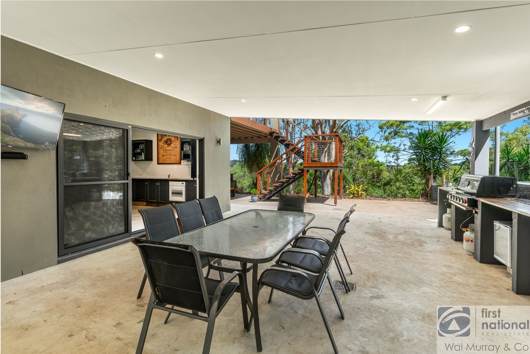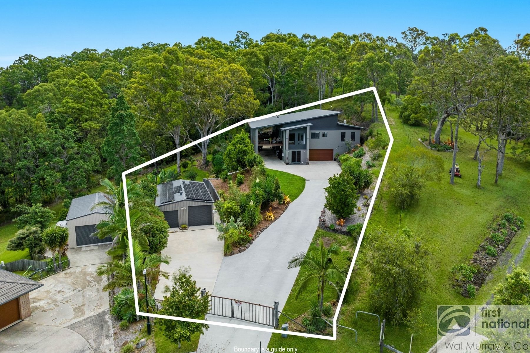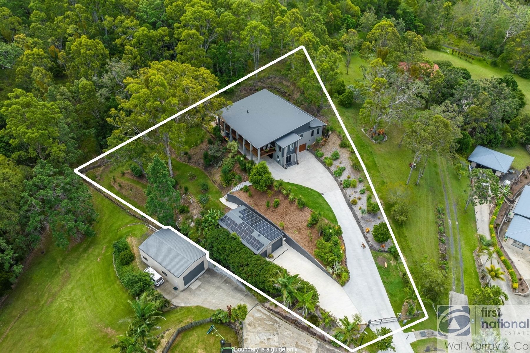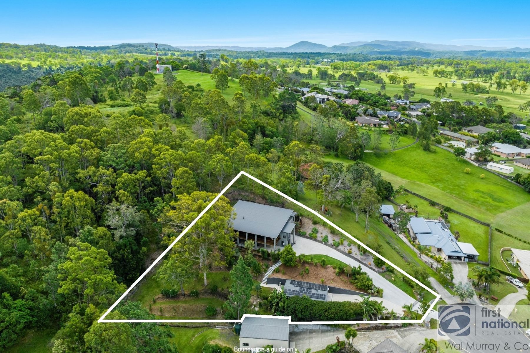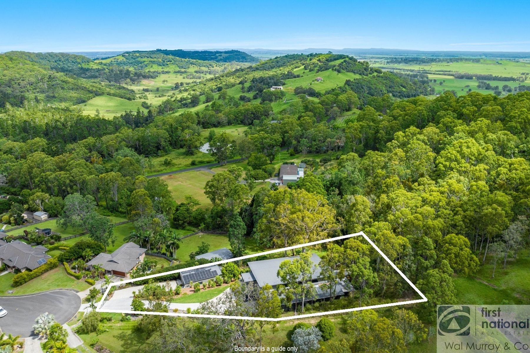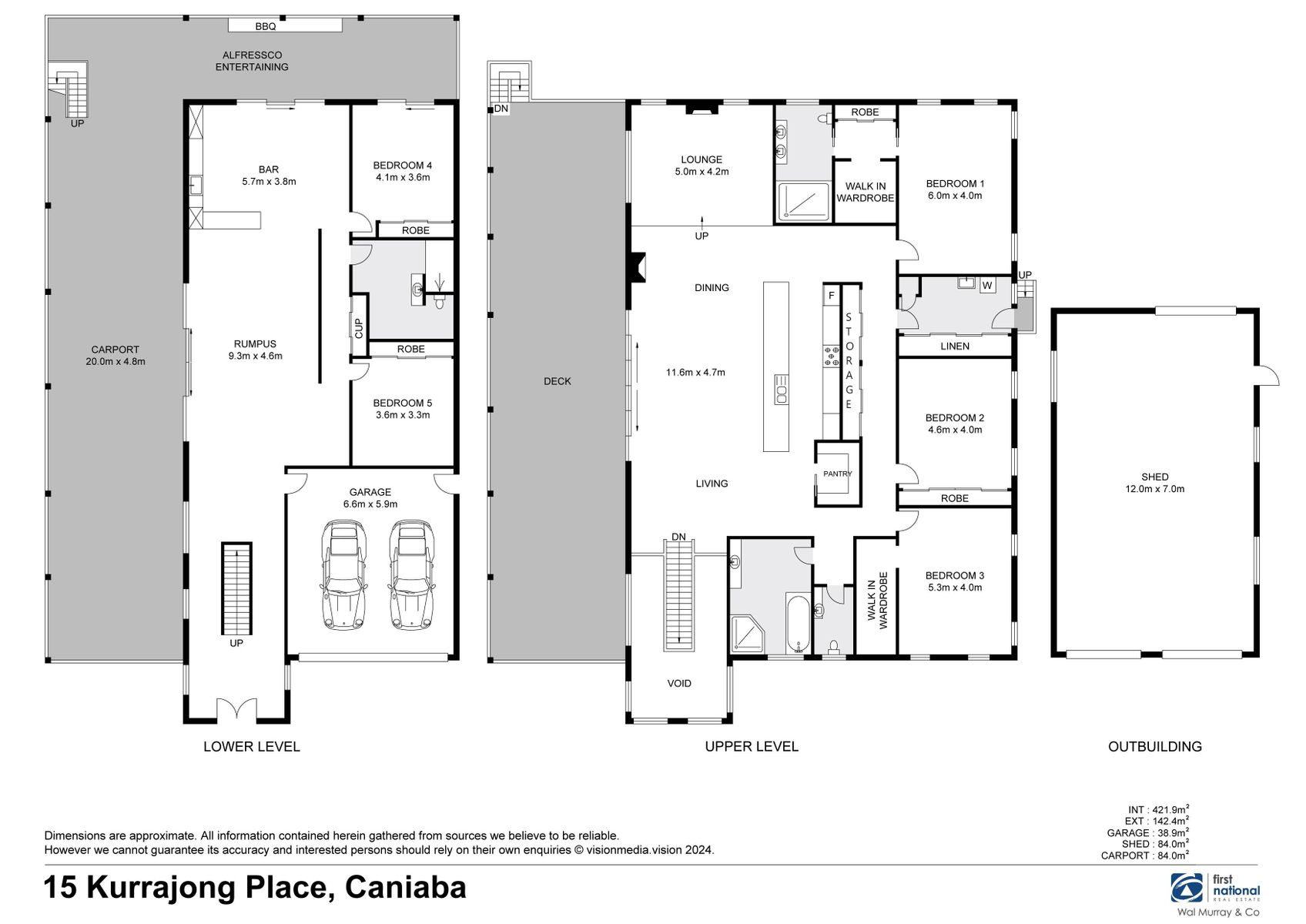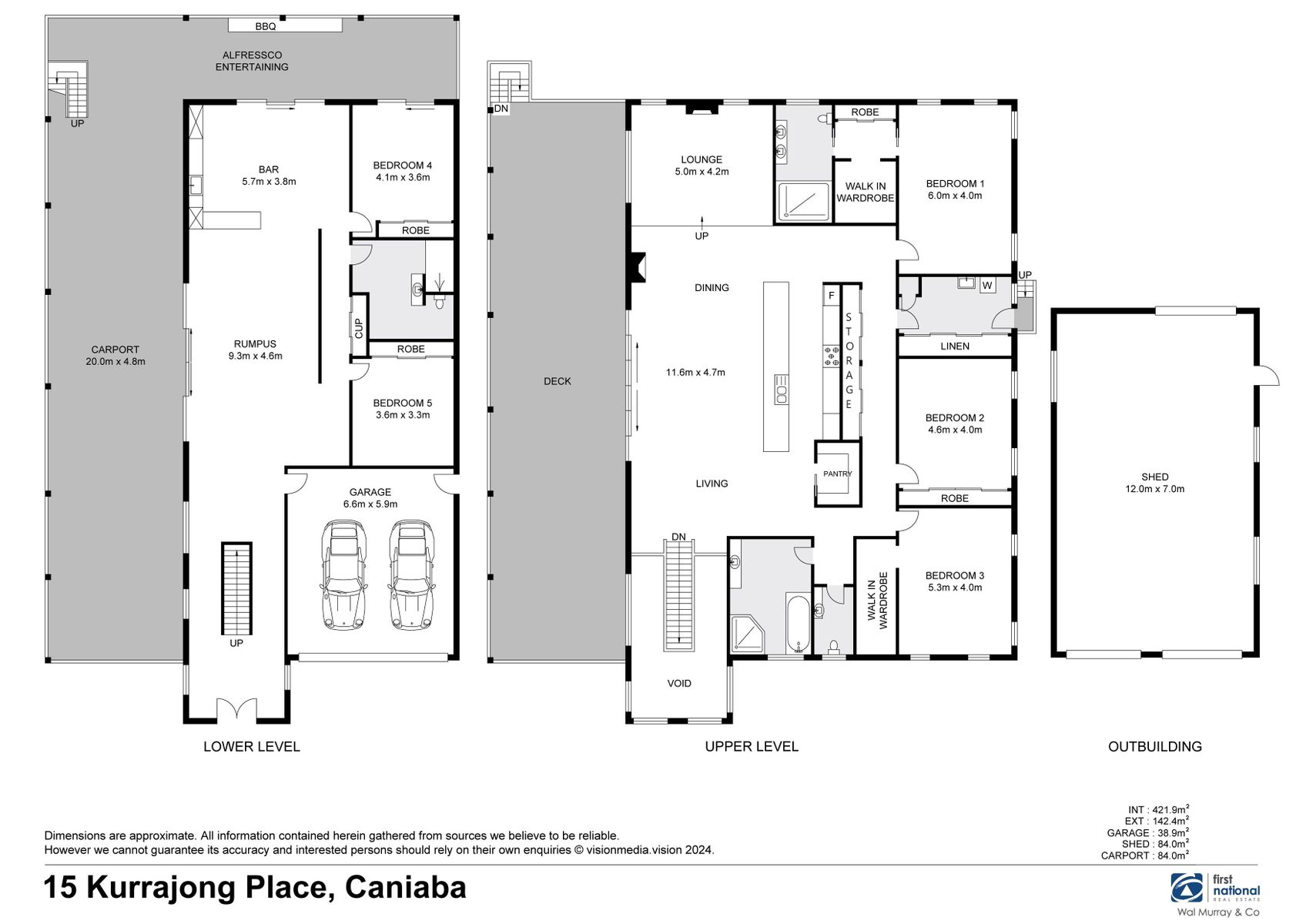ROOM FOR MULTI-GENERATIONAL LIVING OR ONE BIG FAMILY HOME!
Prepare to be impressed – this expansive residence offers an incredible opportunity for large families, dual living, or buyers simply wanting space to spread out. Set over two generous levels, this grand home combines scale, comfort, and functionality with features designed for modern family living and entertaining.
UPSTAIRS – SOARING CEILINGS & STUNNING VIEWS
From the moment you step inside, the grand timber staircase sets the tone for what’s to come. Upstairs you'll find an enormous open-plan living space with spectacular raked ceilings soaring from 5m (16ft) down to 2.7m (9ft), polished timber floors, and an abundance of natural light.
The chef-style kitchen is a standout—complete with stone benchtops, breakfast bar, extensive cabinetry, and ample prep space for the whole family. Multiple sliding doors open to an incredible 20m-long elevated timber deck—fully covered and perfect for entertaining or relaxing while enjoying sweeping views of the surrounding hills and valleys.
This level also offers 3 bedrooms (2 with walk-in robes), a stylish ensuite off the main, a spacious family bathroom, and extensive built-in storage throughout.
DOWNSTAIRS – FLEXIBLE LAYOUT FOR EXTENDED FAMILY OR ENTERTAINING
The lower level (with 9ft ceilings) is just as impressive, offering a massive rumpus room, built-in bar, 2 oversized bedrooms, and a third full bathroom. Ideal for guests, teenagers, or extended family members, this space could also be easily configured into self-contained quarters.
Step outside to the large covered BBQ area, fully concreted and featuring a built-in BBQ and plenty of room for outdoor dining—just one of several entertaining zones throughout the home.
EXTRA FEATURES YOU’LL LOVE
•12m x 7m shed with 2.5m high door & drive-through access – power connected – sealed driveway access
•12kW solar system
•Double lock-up garage + under-deck carport (fits 3 cars)
•Fully fenced yard with established gardens – pet friendly
This property truly has it all – space, flexibility, and outstanding entertaining capacity. A must-see for serious buyers looking for exceptional value.
MOTIVATED OWNERS READY TO MOVE!
UPSTAIRS – SOARING CEILINGS & STUNNING VIEWS
From the moment you step inside, the grand timber staircase sets the tone for what’s to come. Upstairs you'll find an enormous open-plan living space with spectacular raked ceilings soaring from 5m (16ft) down to 2.7m (9ft), polished timber floors, and an abundance of natural light.
The chef-style kitchen is a standout—complete with stone benchtops, breakfast bar, extensive cabinetry, and ample prep space for the whole family. Multiple sliding doors open to an incredible 20m-long elevated timber deck—fully covered and perfect for entertaining or relaxing while enjoying sweeping views of the surrounding hills and valleys.
This level also offers 3 bedrooms (2 with walk-in robes), a stylish ensuite off the main, a spacious family bathroom, and extensive built-in storage throughout.
DOWNSTAIRS – FLEXIBLE LAYOUT FOR EXTENDED FAMILY OR ENTERTAINING
The lower level (with 9ft ceilings) is just as impressive, offering a massive rumpus room, built-in bar, 2 oversized bedrooms, and a third full bathroom. Ideal for guests, teenagers, or extended family members, this space could also be easily configured into self-contained quarters.
Step outside to the large covered BBQ area, fully concreted and featuring a built-in BBQ and plenty of room for outdoor dining—just one of several entertaining zones throughout the home.
EXTRA FEATURES YOU’LL LOVE
•12m x 7m shed with 2.5m high door & drive-through access – power connected – sealed driveway access
•12kW solar system
•Double lock-up garage + under-deck carport (fits 3 cars)
•Fully fenced yard with established gardens – pet friendly
This property truly has it all – space, flexibility, and outstanding entertaining capacity. A must-see for serious buyers looking for exceptional value.
MOTIVATED OWNERS READY TO MOVE!


